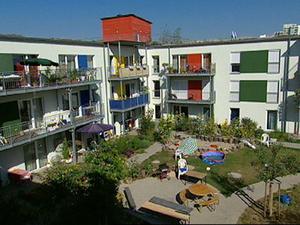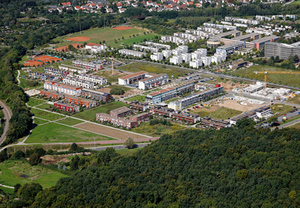
WohnSinn: 39 Passive Energy Flats
A quick guide to the housing project where we live in Germany. It is
situated on the new Kranichstein K6.1 building estate in Darmstadt, just south of
Frankfurt, Germany). The project is called WohnSinn (Bau- Und
Wohngenossenschaft Wohnsinn). "WohnSinn" can be translated as "Sense
of Living".
This page;
My other WohnSinn pages;
News
April 2020
Still living here, K6 are now v. nearly complete, and most (but not all) wild parking stopped.
June 2016
Still living here, and still loving the warm,
draught and damp free accommodation ! (pictures on this page looking a
bit old now: our garden area, and K6 are much more mature now)
Most of the K6 roads/pavements have now got their final surface, and lots of trees have appeared, but 'wild' parking still persists :-(
Picture above is well out of date: grounds are much greener and overgrown now !
June 2010
Darmstadter Echo article on WohnArt3.
August 2009
Solar electric panels now covering the roofs of Wohnsinn 1 and 2.
December 2008
Long article
in New York Times on a passive energy house in K6.
March 2007
development
plans (large PDF) have been posted on Leben in K6 ("life in K6")
covering the councils plans for trees, road layout etc for the K6
estate.
August 2006
I see that WohnArt 3 now has its own website.
19th September 2005
HR3 program aired: longer then expected (?mins)
HR3:
Wohnsinn - Service: Familie.
7th September 2005
German regional TV station HR3 here to film a 5 minute slot for service:
familie.
July 2005
Found this summary of WohnArt
3.
March 2005
And then comes "WohnArt 3", see WohnSinn or try this
direct
link.
August 2004
I just noticed the Darmstadt City Planning Dept. now
have some pages on the area: Kranichstein
K6.1 with lots of photos, links to project websites etc.
January 2004
All the flats at WohnSinn where taken before building
started, but "WohnSinn 2" is currently being organised to
extend the building of Wohnsinn 1 down both wings (but leaving the "U"
shape open at the end). For more information (in German) see WohnSinn or try this
direct
link.
My interest
We (family of 4) live in one of the maisonettes in this block of 39
flats. I think that the correct description of the project in English
would be as a "co-housing"
project (a type of "Intentional
Community"). There are shared areas (a function
room/kitchen/conservatory, gardens, roof terrace, workshop, office...)
but all the flats are self-contained accommodation and private (see overview).
December 2003: The tram has started running now: 200m from our
door, trams into town every 7.5 minutes and except for the wee small
hours, every 15 minutes. And half the trams go direct to the main
Darmstadt railway station.
23rd January 2004: There has recently been some very (for
Darmstadt) cold weather, well below zero in the night and some
snow. But inside the flats have remained warm, a steady 19 to 20
degrees C with no additional heating :-)
And it is so quiet: the triple glazed windows and thick walls cut
out so much noise !! And the kids can run around outside, and play
with the other kids...
Overview of the WohnSinn Project
Aims:
- Ecological building design and residents lifestyle.
- Community cross-section (e.g. young/old / family/single /
working/retired/unemployed/student / ethnicity / physical
abilities).
- Encouragement of social interaction / mutual-support between those
groups.
Location:
- The project is located on the K6
area of Kranichstein, near Darmstadt (just south of Frankfurt,
Germany)
- This is an urban development.
- The housing estate is ecologically based and is planned as
car-free (but as of late 2006 (3 years later) it is still not
enforced).
- Next to a new tram stop with direct links to town centre and the
main Darmstadt train station.
- Also next to a cycle network.
- Woods for recreation nearby.
Design:
- All the flats are private and self-contained but the project includes
community areas (meeting rooms, workshops etc).
- The building is a U-shaped, low-rise block of 39
flats/maisonettes.
- All areas of the building are accessible to wheelchair users.
- Rainwater collection to an underground tank for watering the garden.
- Green roof.
Heating:
The building is mostly heated by passive
energy, i.e. without a boiler/radiators (also see Wikipedia:
Passive Solar.)
- Heat input is provided by:
- Large windows allowing the warming sunlight in.
- Radiation of body heat of the occupants.
- Waste heat from electrical appliances, cooking and bathing.
- Some small radiators (running via the hot water supply) in bathrooms
and some cold-spots.
- Heat loss is prevented by:
- Windows are triple grazed and the opening ones (and doors) have triple seals
to prevent draughts.
- The flats have hidden ventilation ducts and a heat exchanger so that
warm, stale air is extracted and warms up the incoming fresh, cooler
air (unit recovers over 80% of the heat).
- As building is flats and not separate houses heat loss through the
walls and roof is considerably reduced.
- The basic structure is pre-fabricated concrete slabs, but to this is
added a thick cladding (38cm) of insulation and damp proofing. The
walls are then either cladded with wood or rendered.
Ecological features:
- Location and Heating: see above.
- Size of individual flats can reduced by the availability of shared
areas: large multi-function room with a kitchen and conservatory area,
overnight guest rooms, childrens' creative room, young adults rec
room, cycle storage cellar, sauna, wood workshop, washing rooms,
office.
- Encouragement of walking, cycling and public transport use in terms of
building location, and convenient cycle parking / repair facilities.
- 16 households are in a self-managed car-sharing scheme with 4 cars
owned by the participants.
Organisational aspects:
- A "co-housing"
project.
- Self-managed as a co-operative
with a committee, various sub-committees, regular residents meetings
and an AGM (Annual General Meeting).
- Most services are co-ordinated and paid for centrally with costs
redistributed by various formula based either on the number of occupants
in a flat or the square meter area. Phone, electricity and hot and
cold water are metered per flat in the usual way.
- Not self-build (all building work was done by
contractors).
- Bau- und Wohngenossenschaft WohnSinn eG Darmstadt started in 1991,
first flats occupied summer 2003.
Ownership / costs:
- The flats are all owned by the Wohnsinn co-operative.
- 2/3 of the flats are privately funded, owner occupied (have bought
the "Dauerwohnrecht" (lit. "continuous right of residence")).
- The other 1/3 where funded by city/state to provide social housing
for rent and are rented out by the co-operative.
- The original price of the flats was based on a per-sq-meter
percentage of the total building costs.
- The flats qualify for the German, state supported, capped,
Eco-Mortgage that provides a lower interest rate to qualifying
ecological designs.
Quick links:

Overview of the K6.1 area
Section to come: Agenda 21, "green backbone", 700 units, carfree
(theoretically, although this is still (end 2009) NOT the case)
(carparking to be provided at edges of area).
Good summary here Kranichstein
SW K 6.1 from the Darmstadt City Planning Dept.
Links / References (in German only unless stated)
WohnSinn:
- WohnSinn
Official project website
- faktor 10 GmbH
Planners / architects of passive energy buildings. Based in Darmstadt.
- To search for articles written in the local newspaper (Darmstadter Echo) about
WohnSinn: Wohnsinn.
The Darmstadt City Planning Dept. now have some pages on K6 (May 2004 onwards):
Kranichstein:
Other projects on same estate (K6):
Other projects near Darmstadt:
-
Passive Building / other Projects
If you know of an other good links then please email me.
Joke
How many Wohnsinners does it take to change a light bulb ?
6: 4 to form an AG (Working Group) to discuss which type of light
bulb to install, who should pay for it, when to install it and who
should install it; 1 to actually change the bulb because they are
tired of living in the dark and 1 to complain later that the bulb is
the wrong shade of white.
<< Back to Front page |
Email me

